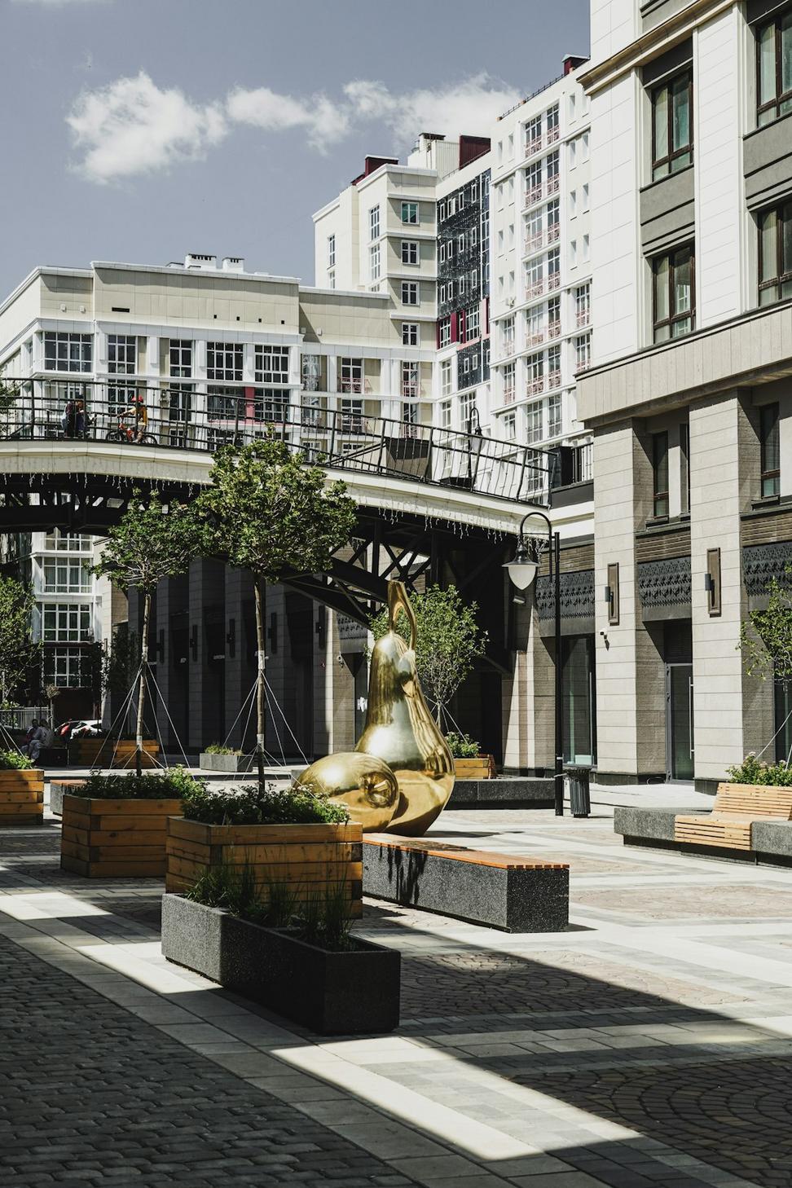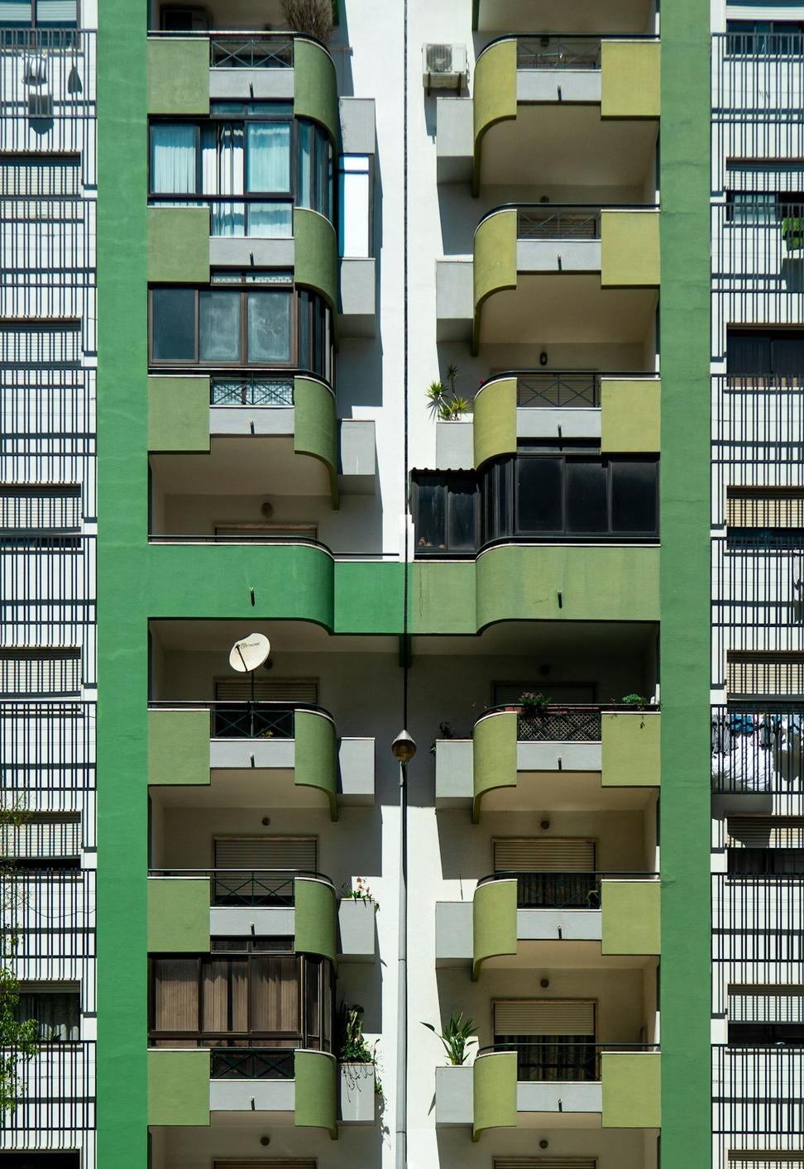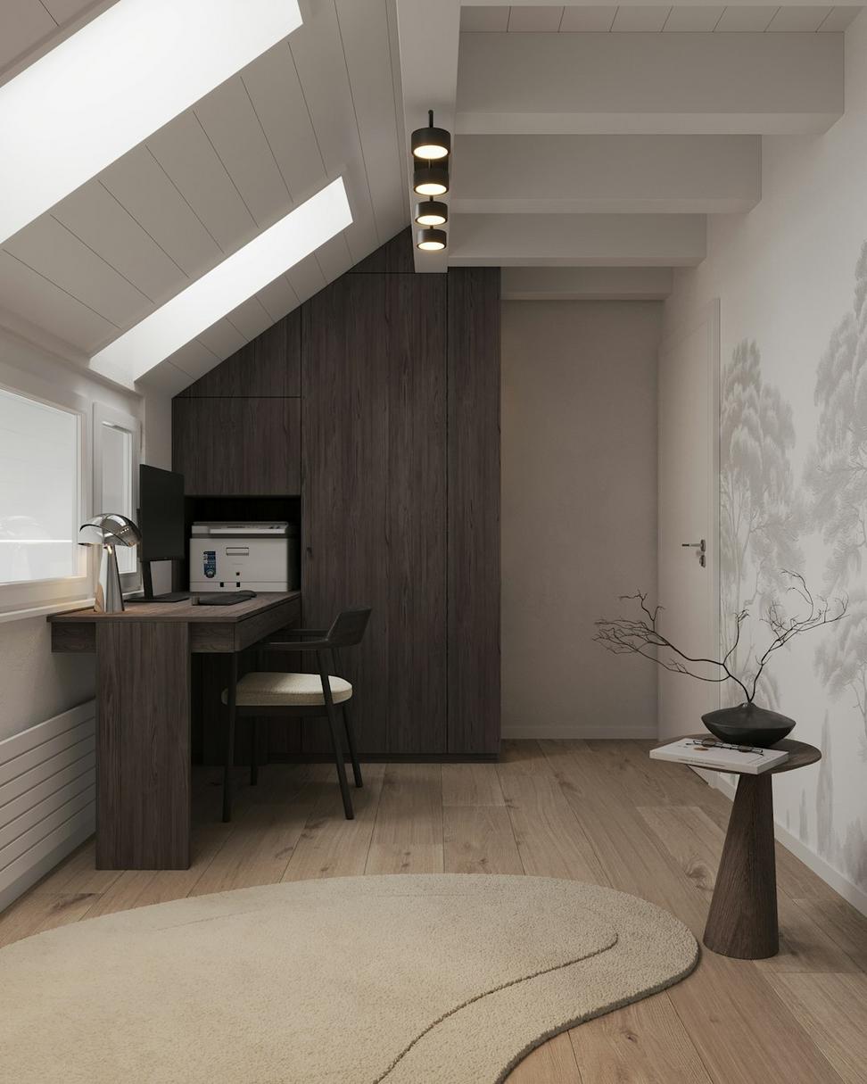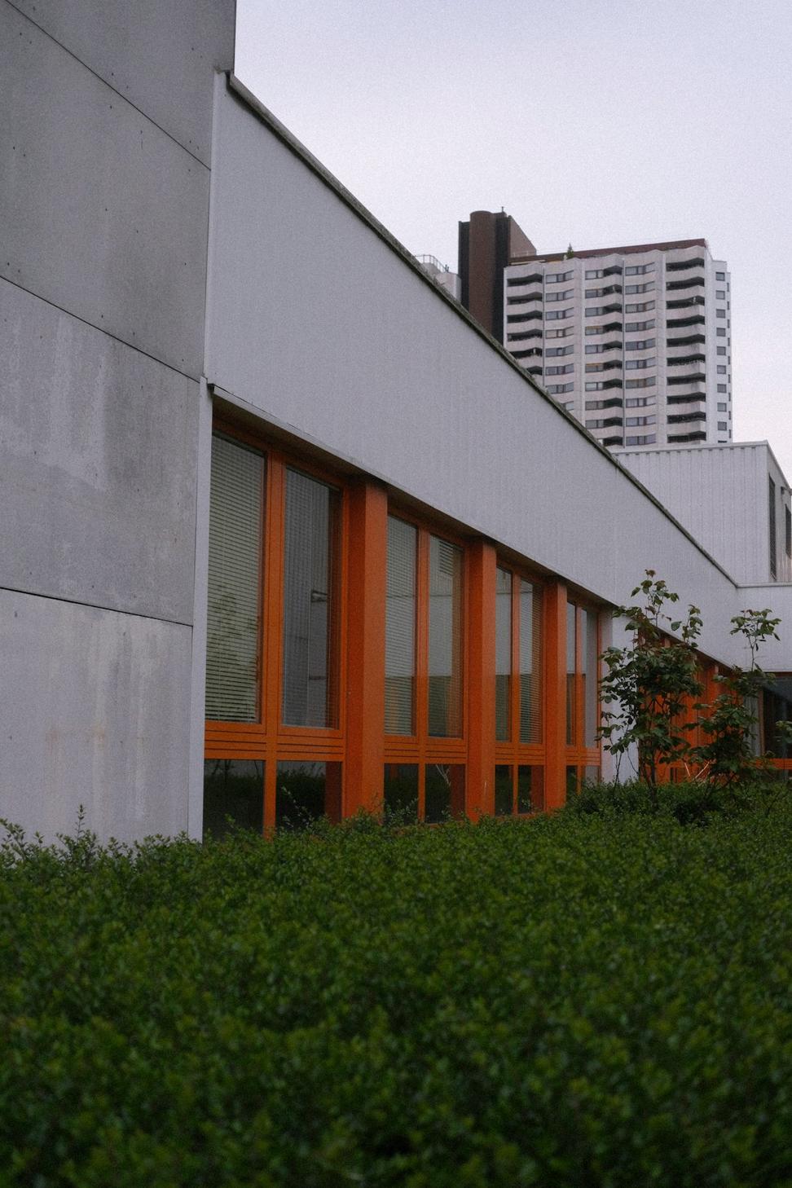
Lakeshore Residence
Oakville, ON
This one was a blast. Client wanted something that'd blend into the lakeside landscape but still feel totally contemporary. We used local stone and a ton of glass to frame those water views - because why wouldn't you?
Key Features
- Geothermal heating system
- Floor-to-ceiling lake views
- Natural stone facade
- Smart home integration
Queen West Mixed-Use
Toronto, ON
Downtown Toronto's tricky - you've got heritage constraints, zoning headaches, and neighbors who've got opinions. But we managed to squeeze in retail, office space, and residential units while keeping the historic facade intact. Took some creative problem-solving, I'll tell ya.
Technical Highlights
- Heritage facade restoration
- Green roof terrace
- Rainwater harvesting
- Ground-floor retail activation


Yorkville Tech Hub
Toronto, ON | 2023
Converting an old warehouse into a modern tech office wasn't on my bingo card, but here we are. Exposed brick meets sleek glass partitions - kinda like mixing your grandma's recipes with molecular gastronomy, but it works.

Riverdale Community Hub
Toronto, ON | 2022
This project hit different. Community spaces need to work for everyone - kids, seniors, folks just hanging out. We built something that feels welcoming rather than institutional, which is harder than it sounds.