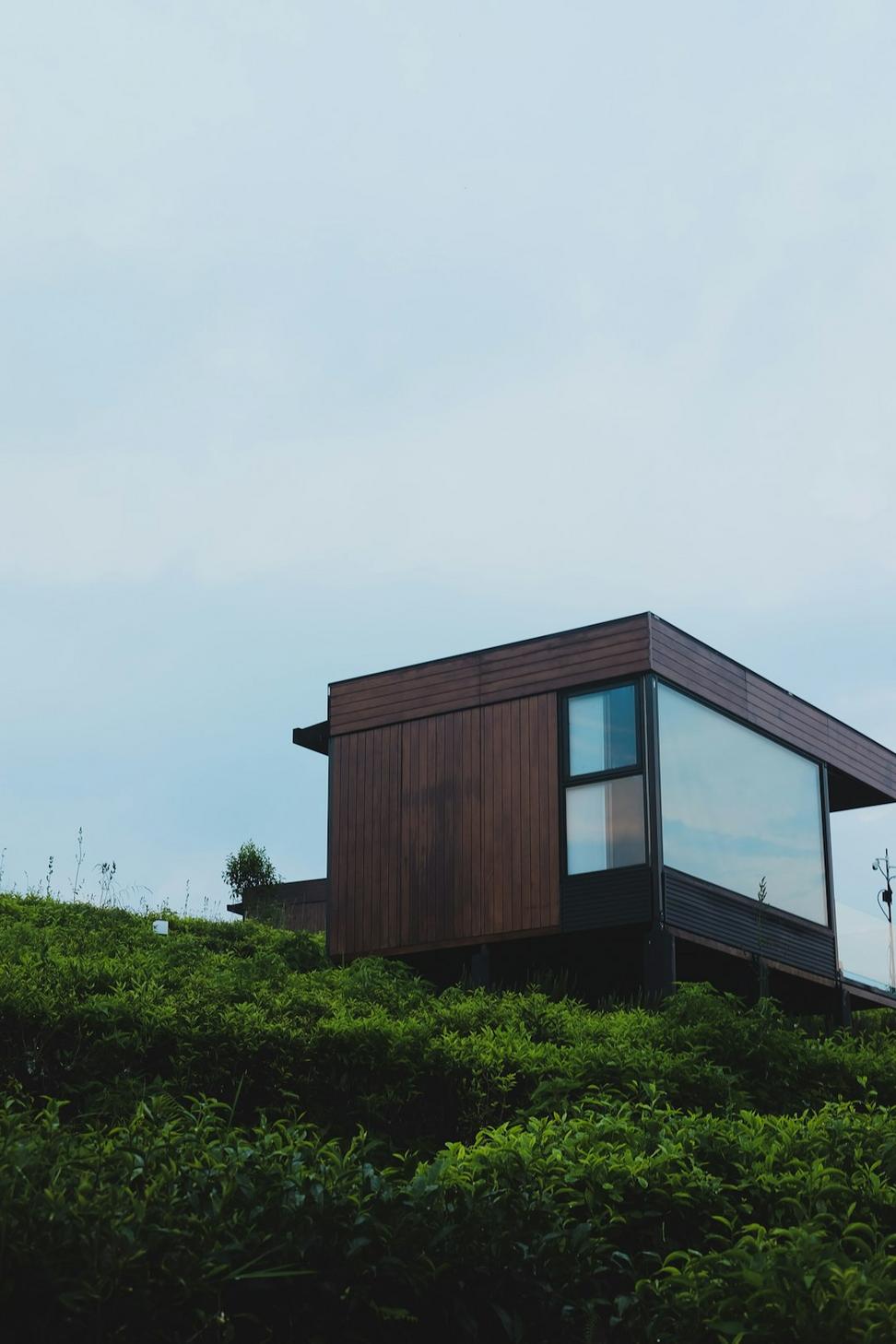
Lakeshore Residence
Honestly, this one was tricky. The clients wanted floor-to-ceiling glass overlooking Lake Ontario but also needed serious insulation for our winters. We ended up spec'ing triple-pane units with low-E coating - costs a bit more upfront but the energy bills speak for themselves. The cantilevered second floor? That took some convincing at city hall, but worth every meeting.
Toronto Waterfront
Completed 2023
4,200 sq ft
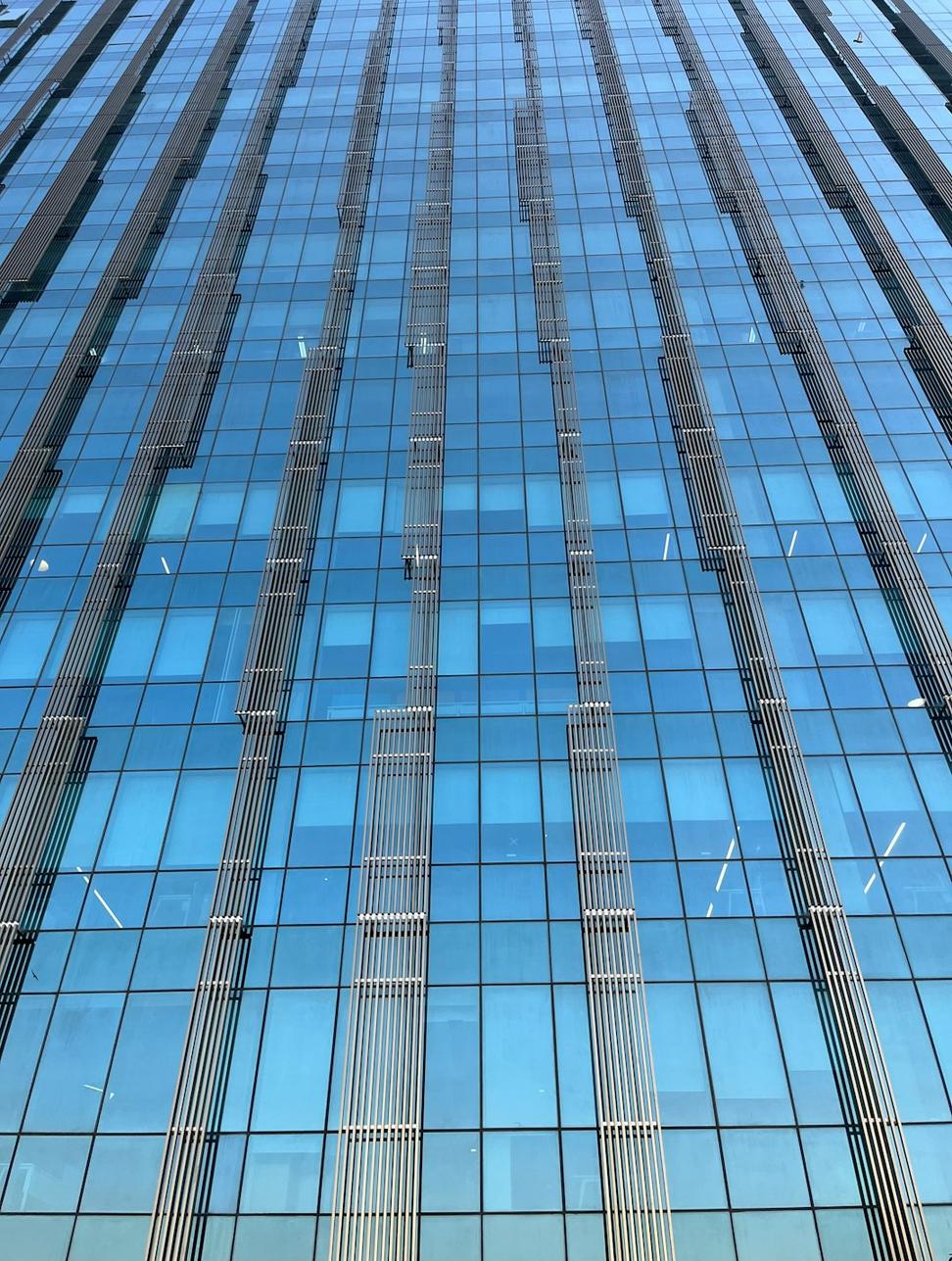
Bay Street Innovation Hub
Tech companies have different needs than traditional offices - we're talking about spaces where people actually want to hang out. Green roofs, collaborative zones that don't feel forced, and acoustic panels hidden in plain sight. The LEED Gold cert was the goal from day one, not an afterthought.
Financial District, Toronto
Completed 2022
28,000 sq ft
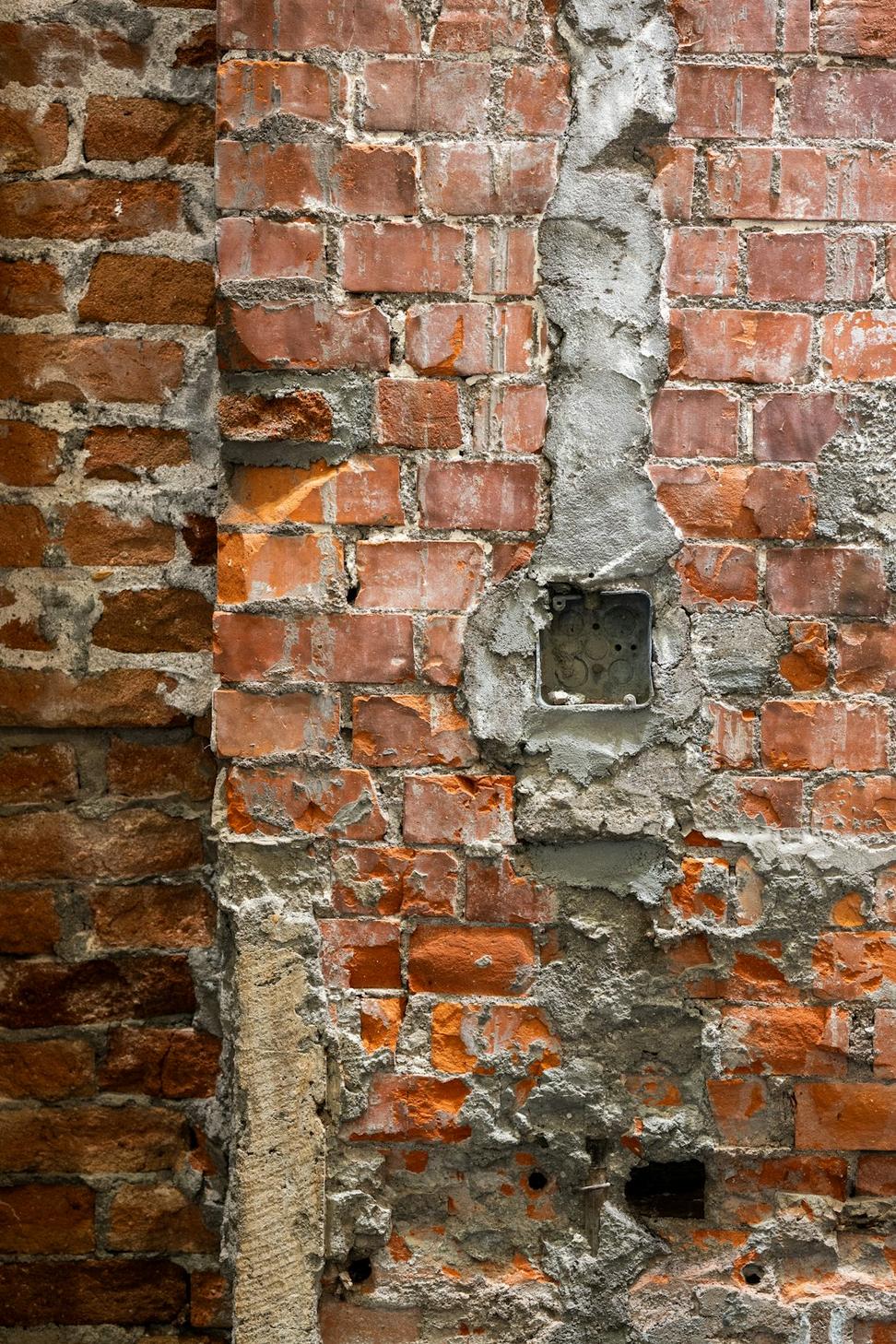
Distillery District Loft Conversion
Working with heritage buildings means you're basically doing surgery while keeping the patient awake. Every original brick matters, every beam tells a story. We kept the exposed industrial elements - the clients loved that raw character - but snuck in radiant floor heating and modern HVAC without compromising the bones. The heritage board actually approved our plans on the first go, which never happens.
Distillery District, Toronto
Completed 2021
3,100 sq ft
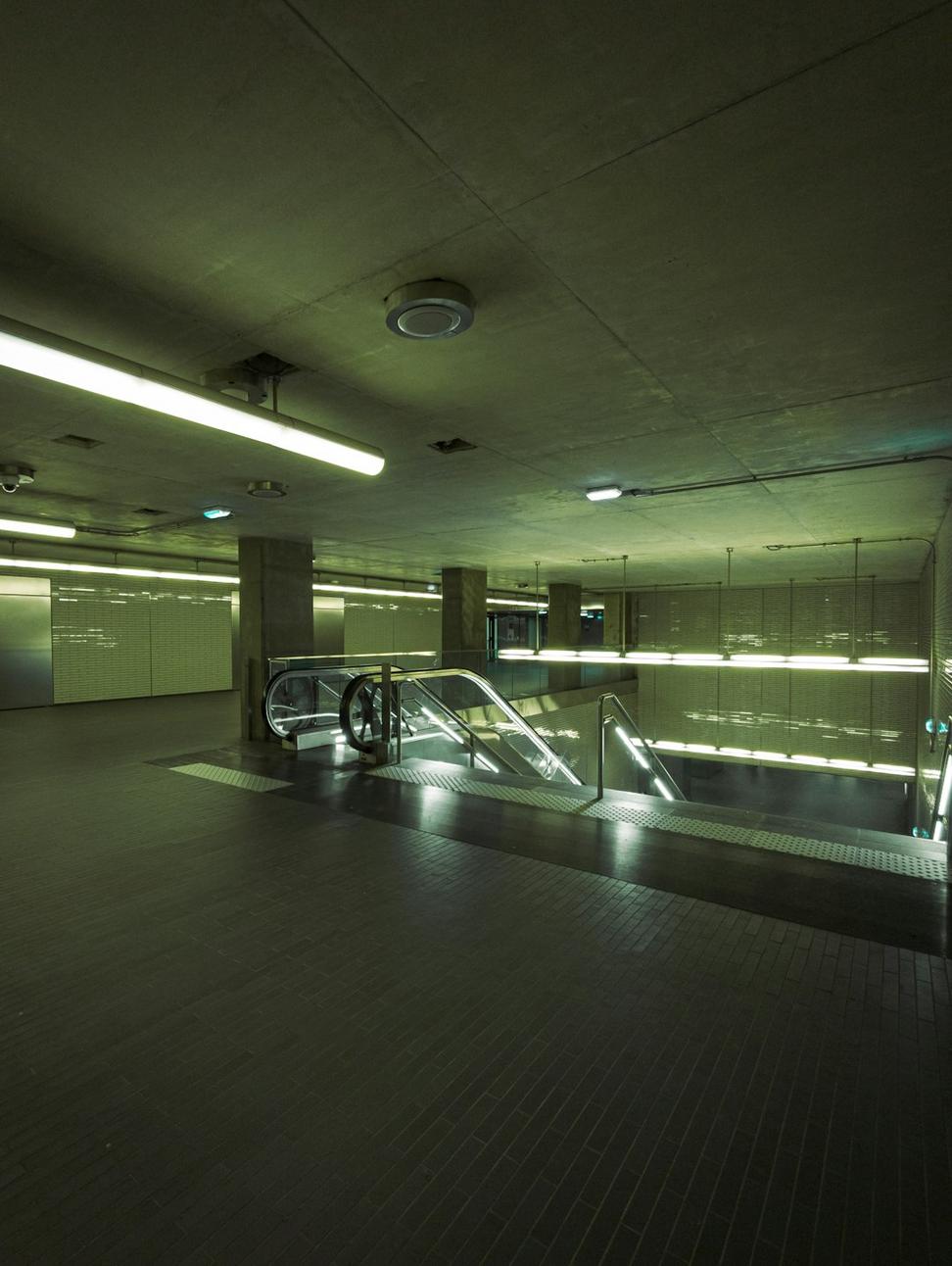
Riverside Community Revitalization
Urban planning isn't just moving buildings around on a map. This project involved actual conversations with people who've lived in Riverside for decades. We mapped pedestrian flow, studied where kids actually play (not where playgrounds are), and figured out why nobody used the existing public spaces. Turns out, good lighting and proper seating go a long way. Who knew?
Riverside, Toronto
Ongoing since 2022
15-acre development
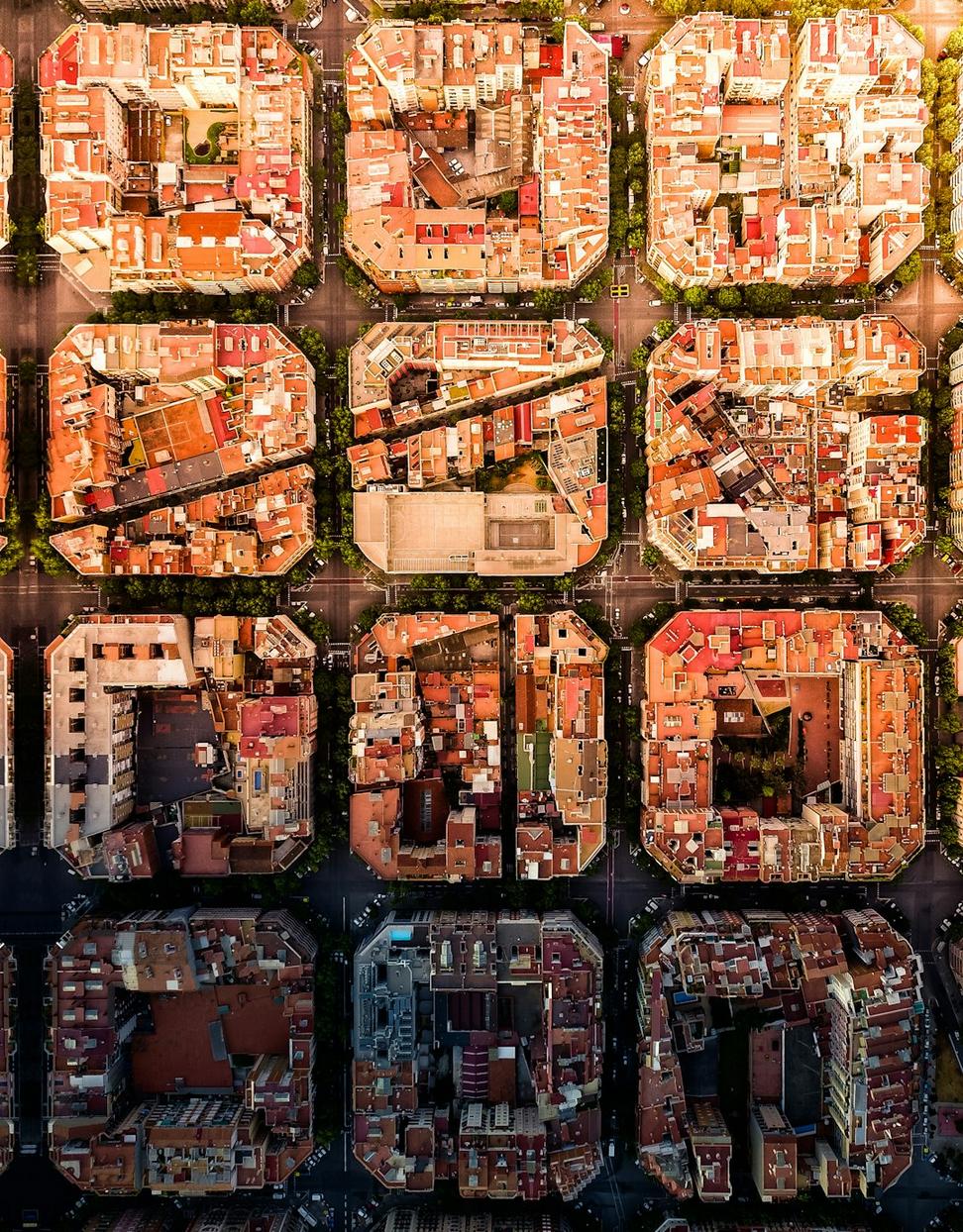
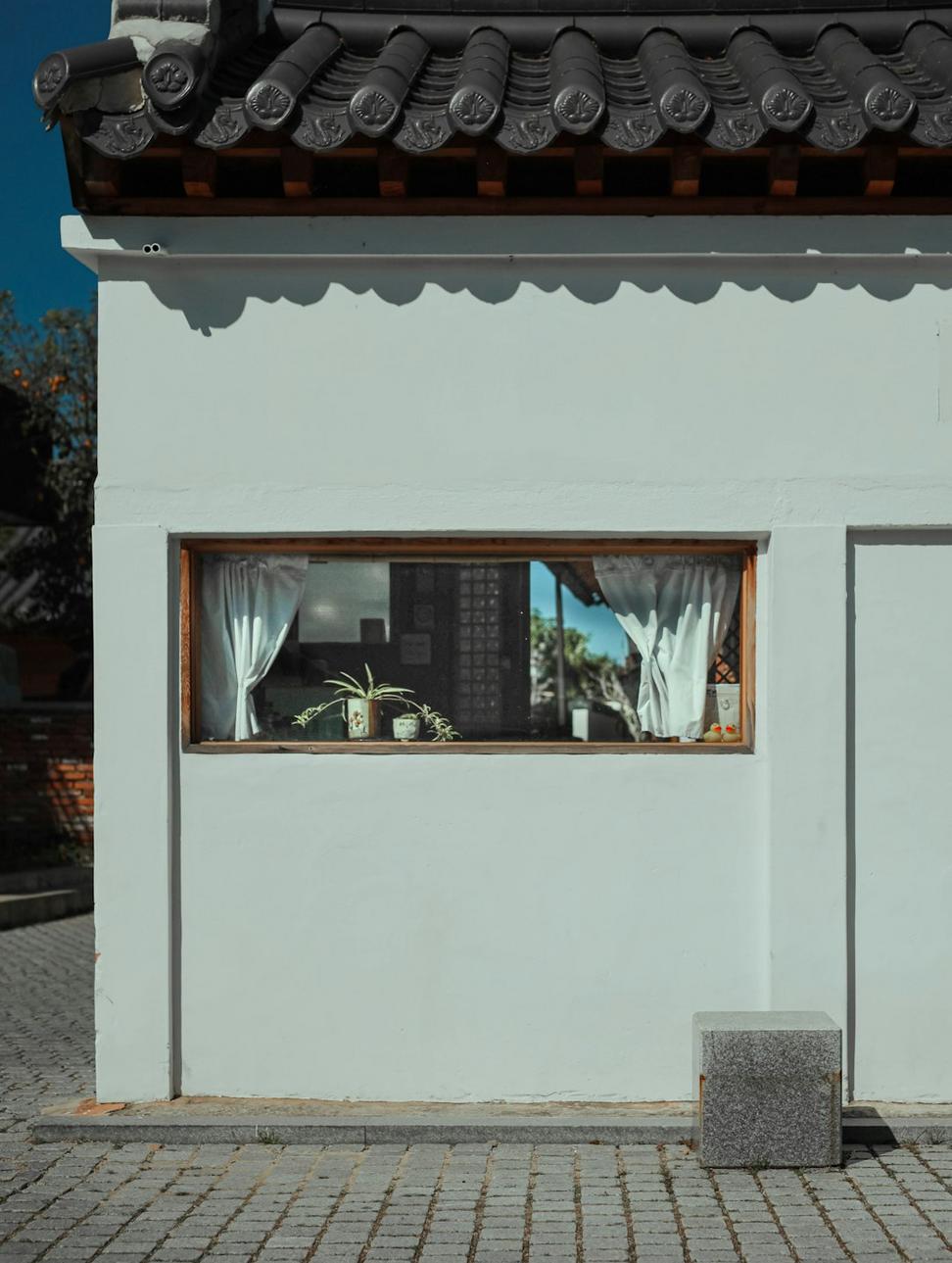
Leslieville Laneway Homes
Laneway housing is having a moment in Toronto, and for good reason. These three units maximize space on a narrow lot without feeling cramped. Skylights do heavy lifting here - natural light from above changes everything. Plus, the shared courtyard means neighbors actually know each other, which is rare these days.
Leslieville, Toronto
Completed 2023
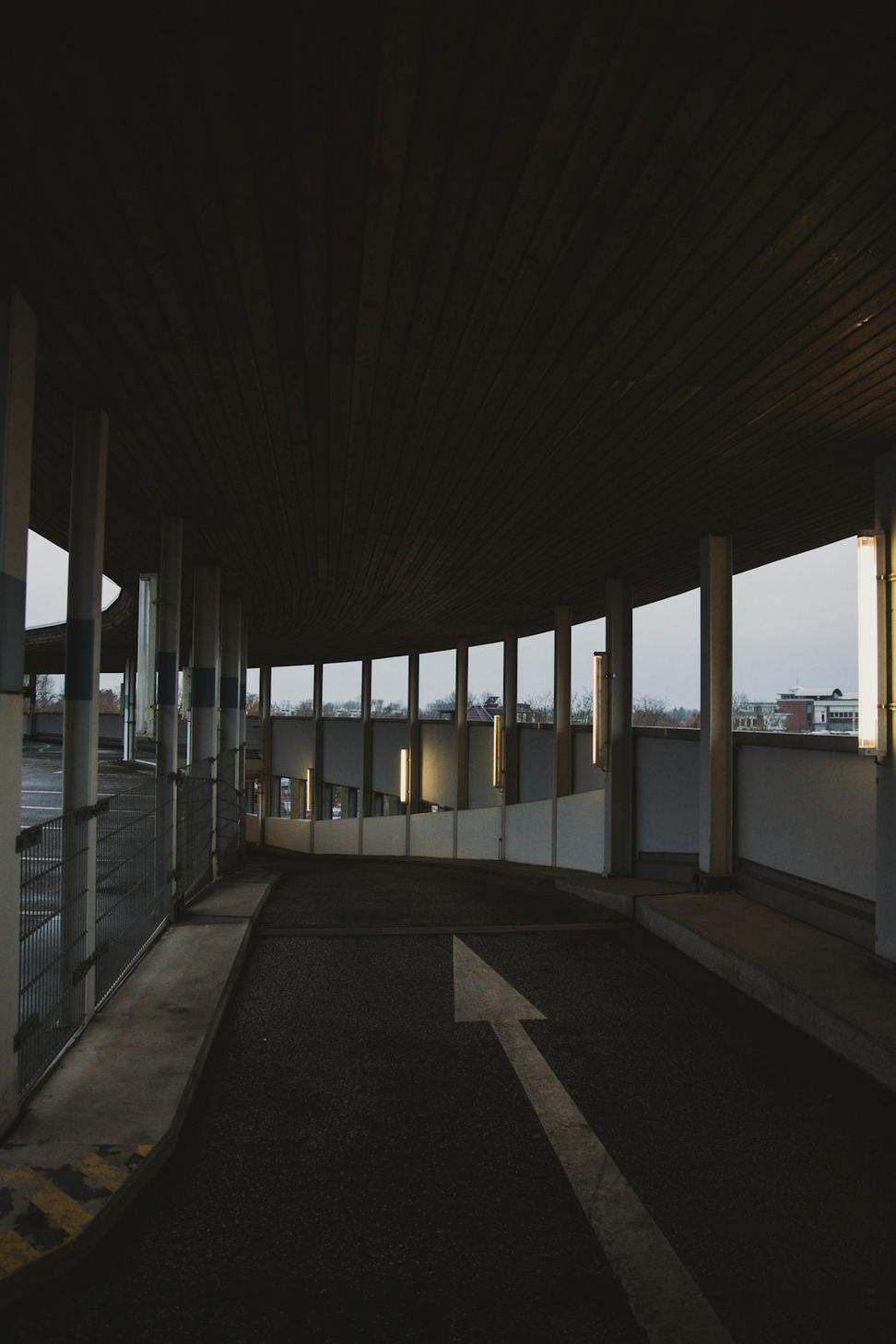
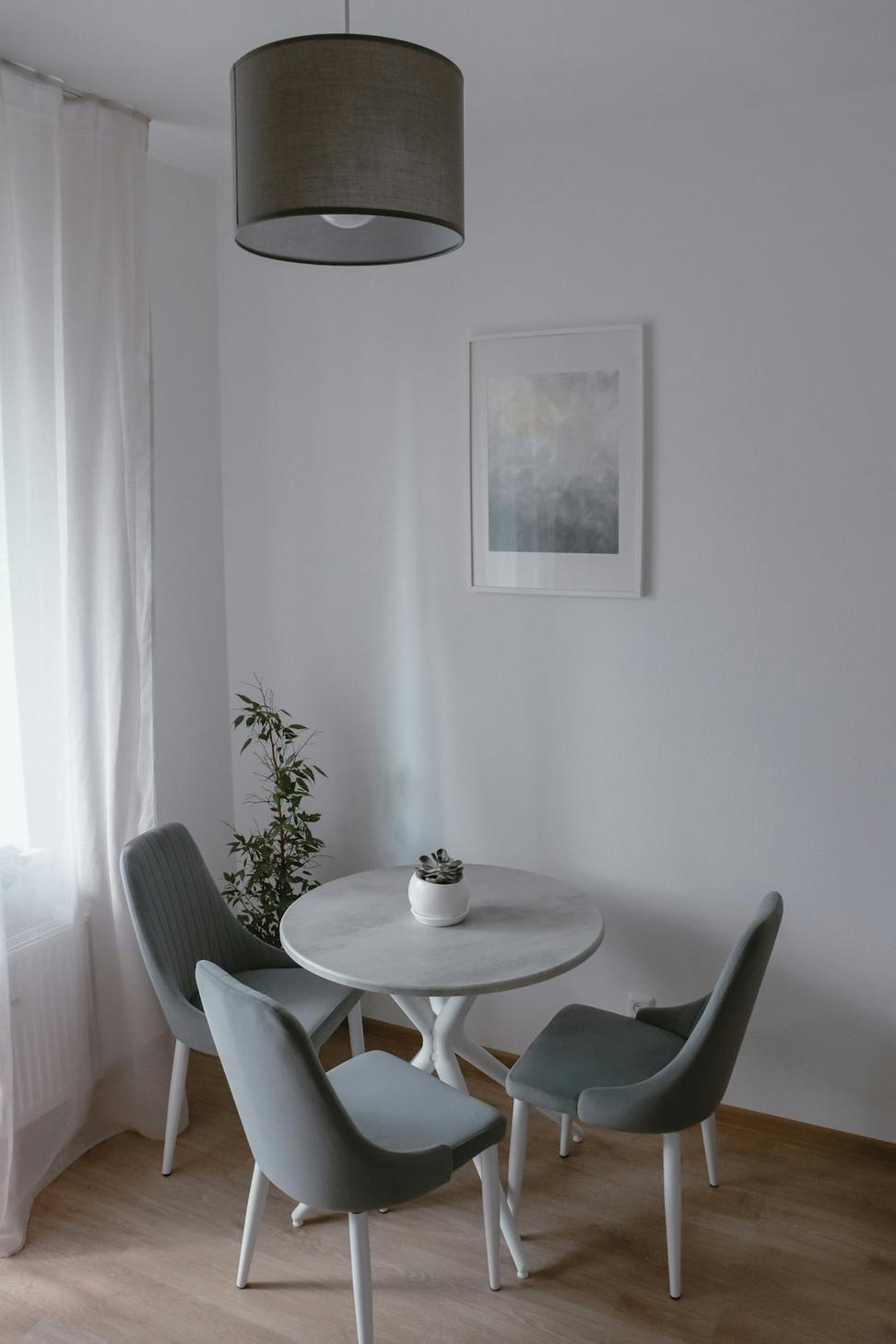
Yorkville Penthouse Redesign
High-rise living presents unique challenges - you can't just knock down walls without engineering reports. We reconfigured this 2,800 sq ft penthouse to capture skyline views from almost every room. The kitchen island became a central hub instead of being tucked away. Custom millwork hides all the tech stuff because nobody wants to see cable boxes in a million-dollar condo.
Yorkville, Toronto
Completed 2023
2,800 sq ft
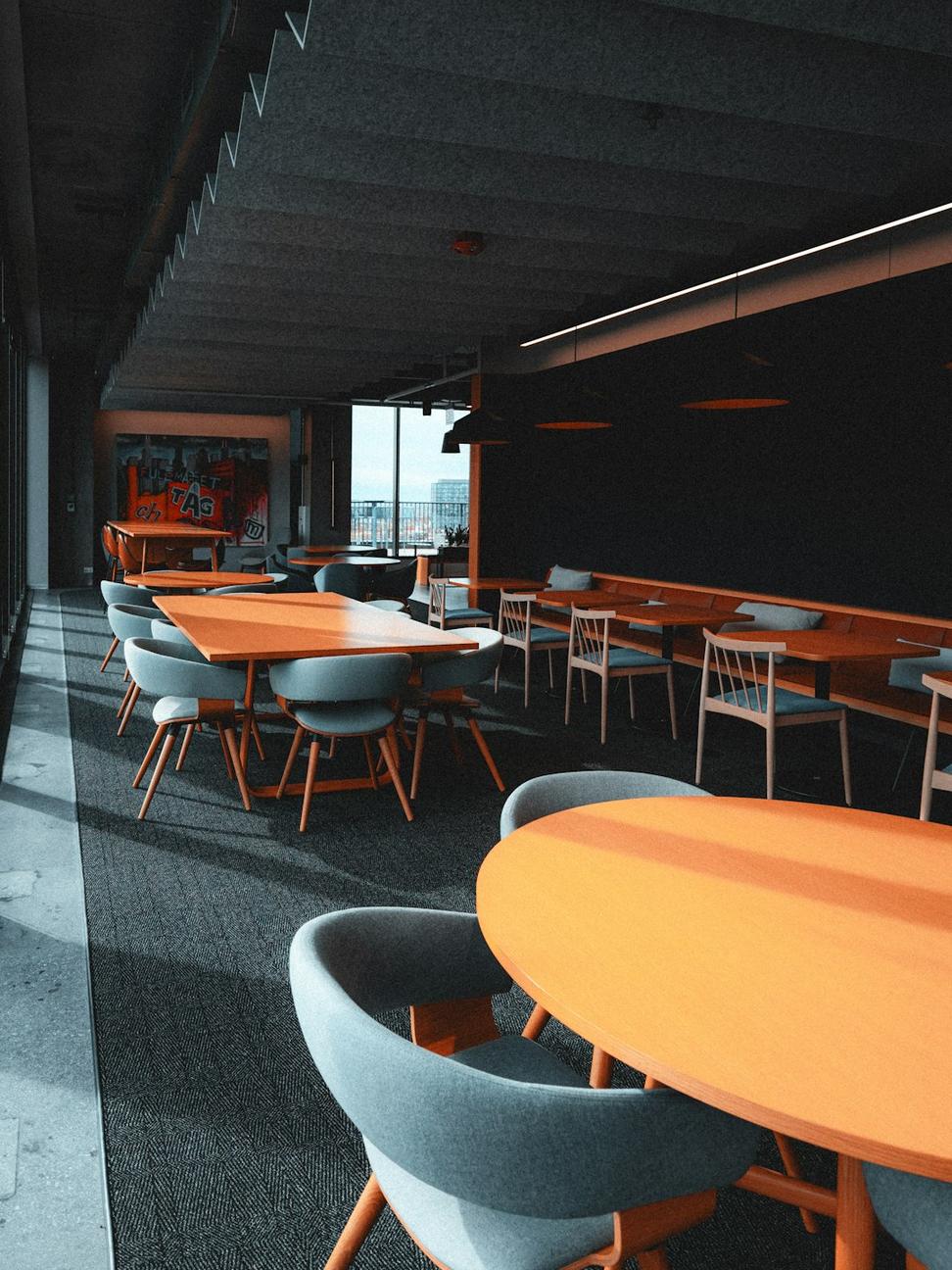
Queen West Bistro & Wine Bar
Restaurant design is all about experience - the architecture needs to fade into the background while still being memorable. We dealt with a challenging narrow footprint here, so we used mirrors strategically (not the tacky kind) and varied ceiling heights to create distinct zones. The open kitchen was non-negotiable for the chef, which actually became the focal point. Acoustic treatment was crucial because nobody wants to shout over dinner.
Queen West, Toronto
Completed 2022
75-seat capacity
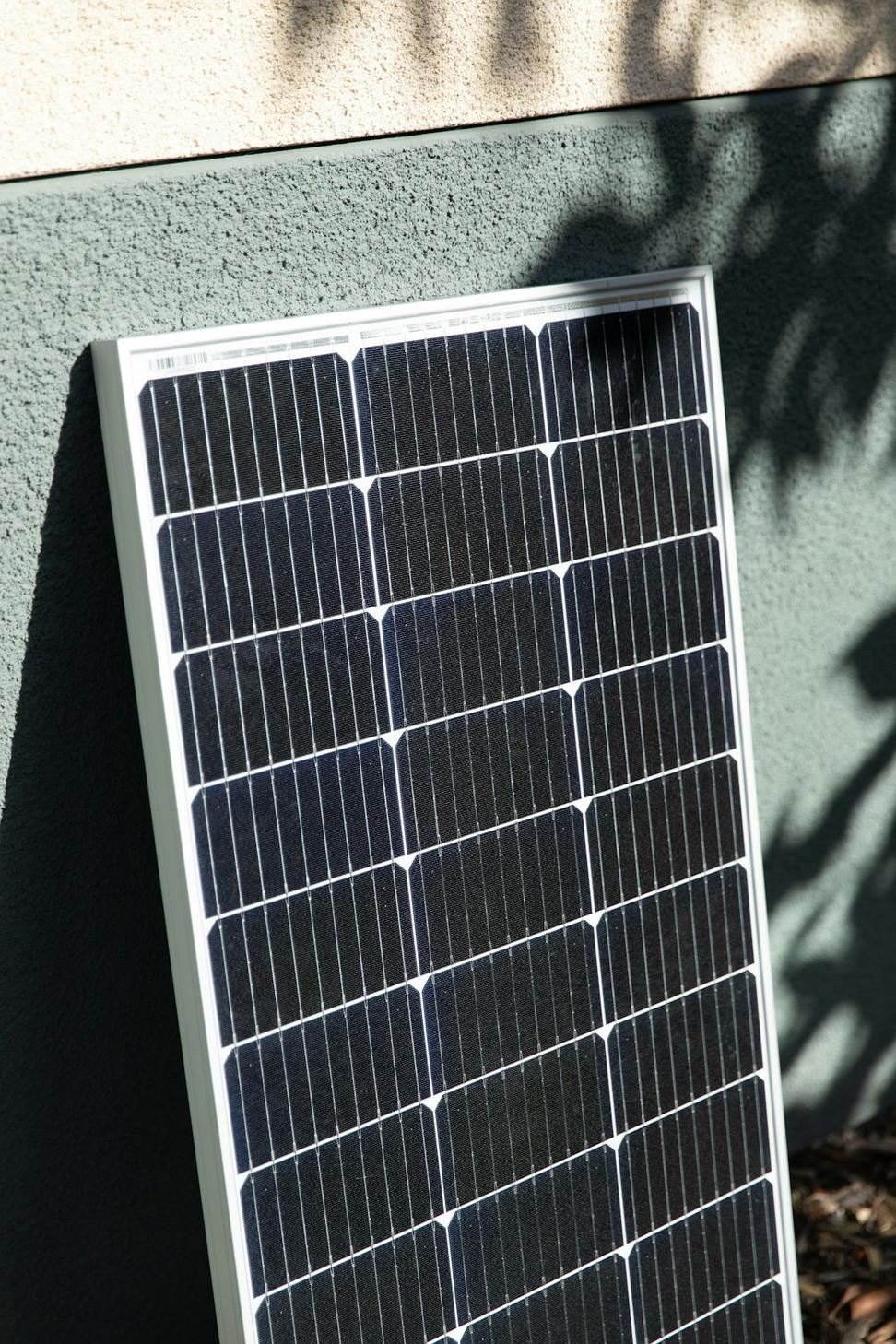
Rosedale Net-Zero Home
Net-zero isn't just a buzzword for us - this house produces as much energy as it uses over a year. Passive solar design, super-insulated envelope, geothermal heating... it all sounds fancy but really it's just smart building. The clients save about $400 monthly on utilities. That adds up.
Rosedale, Toronto
Completed 2021
Net-Zero Energy